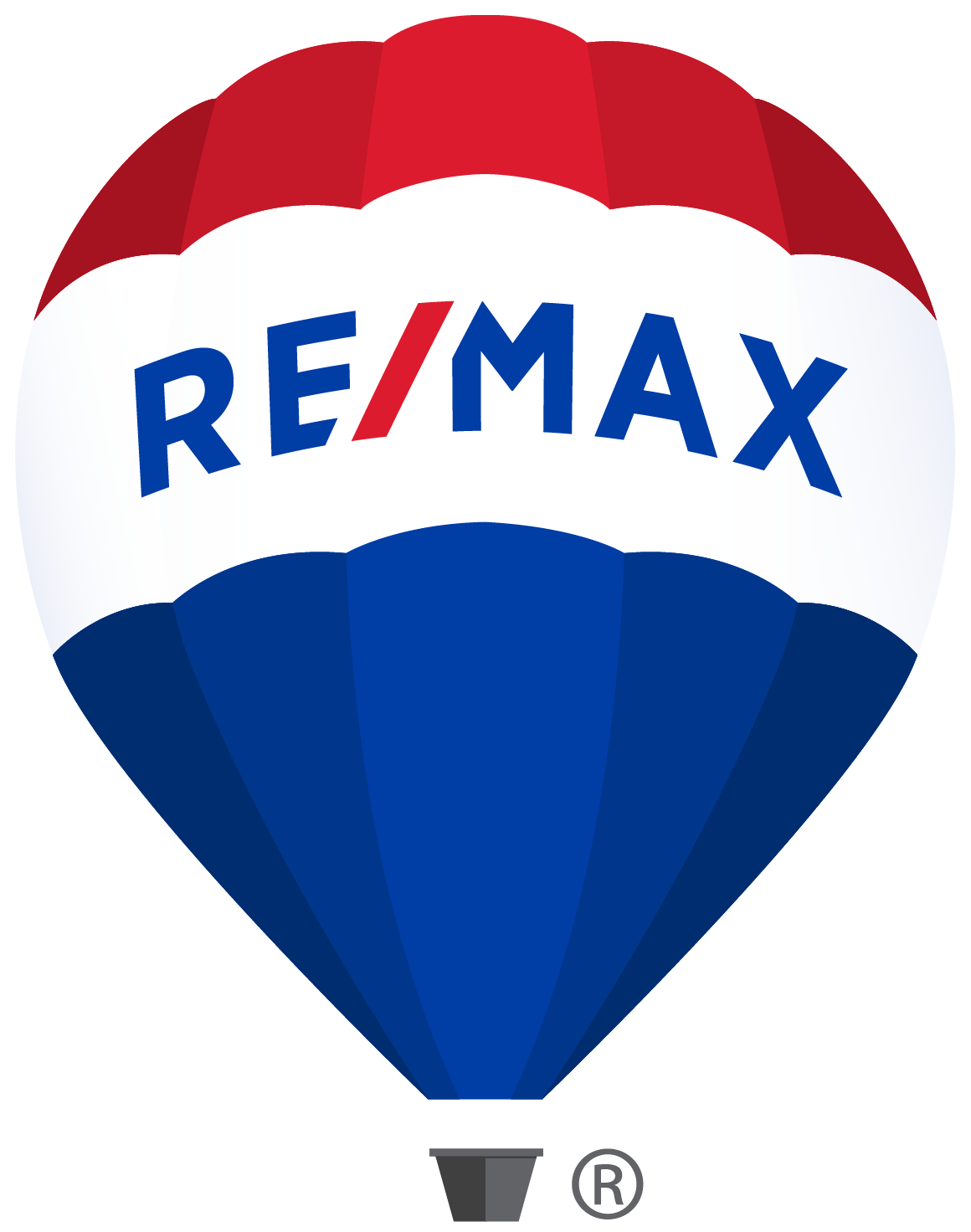CHARACTER FAMILY HOME SOLD AT AUCTION
Sitting on a double block of 1,009sqm of flat, elevated, LMR land, this hundred-year-old porch and gable Queenslander has been loved by the same family for over 25 years. In that time, it has been sensitively restored and updated with fresh paint, modernised kitchen and bathroom along with a separate toilet. Gorgeous features are found in every space, with VJ walls, picture rails, door arches, fretwork, decorative cornices and the repurposed, stained glass lobby window has been used in the bathroom renovation to give extra light and character.
A generously sized galley style kitchen fits seamlessly between the formal dining room and the entertainer’s back deck which wraps around the western side in an L-shape. With loads of storage and bench space, you will love cooking for your family and friends using quality Stainless Steel appliances with natural light streaming through a whole bank of casement windows along the eastern side of the home.
The expansive master bedroom has its own sleepout, currently used as a home office and contains built-in wardrobes, but is ready to be converted into your dream ensuite in the future. Adding to the character features, the original claw-foot bath is the star of the luxurious bathroom at the rear of the home, along with a vintage wash stand and fresh, timeless white and grey tiles. Three additional bedrooms make this a family home to enjoy over the years, with room to move straight in, and the opportunity to adapt the floorplan to suit your lifestyle in the future.
With such a large block of land, and a beautiful pre-war home to start from, you could potentially raise, extend or build in under, or explore the opportunities to retain the character home and develop the remainder of the block (STCA).
FEATURES AT A GLANCE:
• Spacious Master Bedroom with sleepout, built-ins and casement windows
• Three additional bedrooms with built-ins
• Modern bathroom with claw-foot bathtub and separate toilet
• Large galley-style modern kitchen with loads of storage and stainless-steel appliances
• Dual living areas with formal lounge and family/TV room
• Formal dining room leads straight into the kitchen
• North-facing back deck with city views
• Storage galore under the whole footprint of the home
• Double tandem car accommodation
• 1,009sqm LMR double block (two lots)
• Exterior recently repainted in modern palette
• Remote control gate and fully secure yard, great for kids and pets!
• Large garden shed for all your tools
LOCATION, LOCATION, LOCATION
Annerley has enjoyed a renaissance in the last decade with young families and professionals flocking to the inner southern suburb which is only 5km from the CBD. 10 minutes’ walk to the Yeronga Train Station and the Yeronga Village Shopping Village while the major shopping centre at Fairfield Gardens is only a 3-minute car ride, or 1.5km walk away.
In the catchment for Yeronga State School and Yeronga State High School as well as only a short bus ride to the University of Queensland, Griffith University and Queensland University of Technology. The North and South entrances to the South East Freeway are 4 minutes away and buses every 10 minutes from Ipswich Road which can take you into the Princess Alexandra Hospital, Woolloongabba, South Bank, Brisbane CBD and Fortitude Valley.
AUCTION ON-SITE SATURDAY 23RD APRIL @ 2:00PM IF NOT SOLD PRIOR
LOT: 2,40 ON RP37809
DISCLAIMER: All information contained herein is gathered from sources we believe to be reliable. However, we cannot guarantee its accuracy and interested persons should rely on their own enquiries. For a personal inspection time that suits you – call or email Kath or Jacob, they would love to hear from you!






















